Contact Us Today for a Free Consultation on How You Can Rely on Our Expertise To Assist in Obtaining Your Permit Smoothly & at a Reasonable Cost.
(647) 408 – 5050
sales@permitman.ca
Get Quality Custom Home Design From Us!
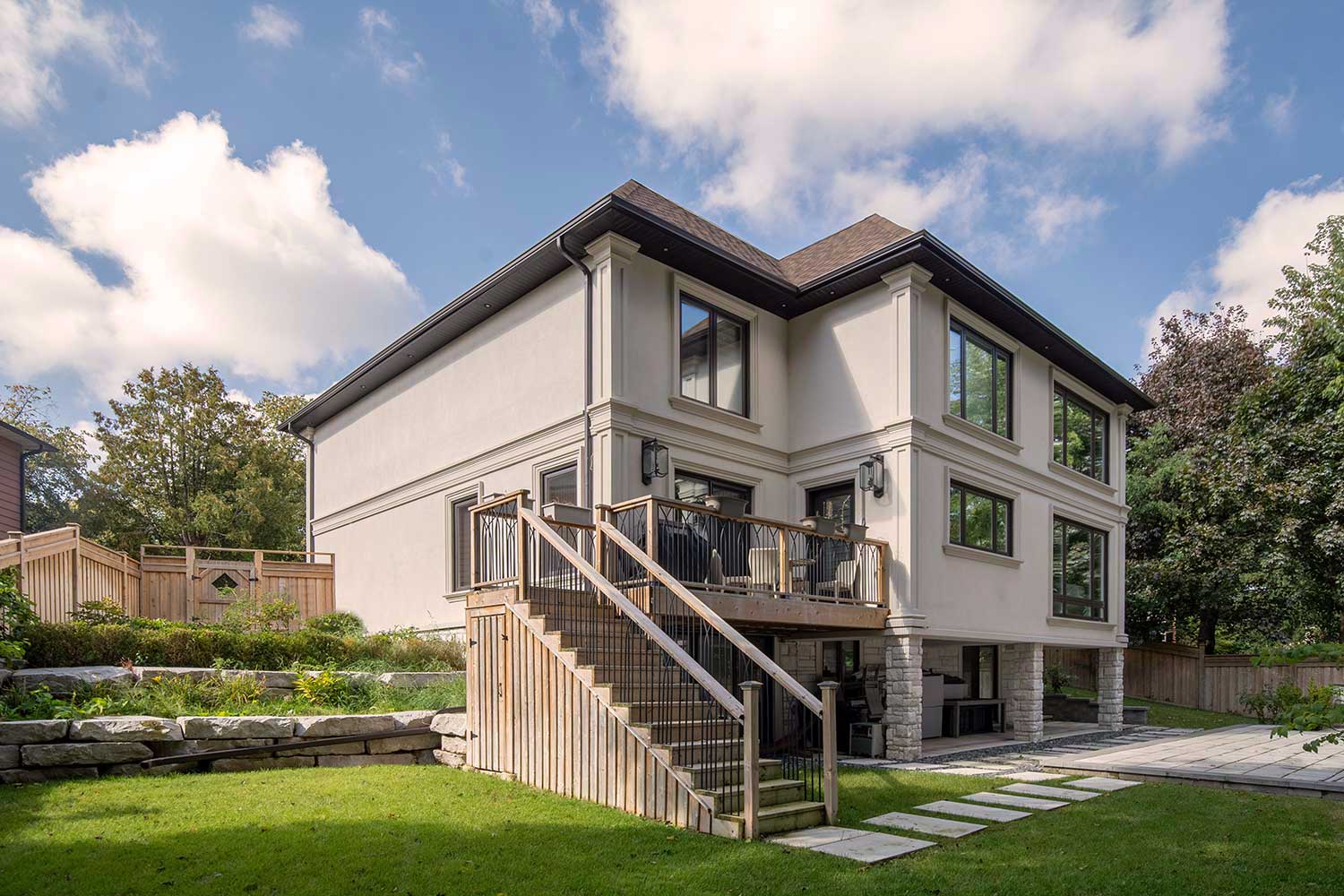
Each project kicks off with a detailed home design consultation. Our team spends time on the property with you discussing how to best sculpt homes that seamlessly blends with its surroundings.
Building Permit and Ontario Building Code (OBC)
A Building Permit is your conventional permission to start the construction, demolition, addition or renovation on your property. As a component of the Building Permit process, the designer should prepare the drawings comply with Ontario Building code and local Zoning By-laws.
Building Code enforcement, including issuing building permits, is generally carried out by municipal building departments, although in the case of on-site sewage systems, enforcement in some areas is conducted by boards of health and conservation authorities.
Construct any new building over ten square meters in area or place another needs to get a building permit until the plans and drawings have been review and approved by building staff of the city.
We are experts in various types of new house permits in GTA. Permit man offer the best professional building drawings & design services. We will help you follow through your new house application process and obtain permit approval.

What We do?
- Free consultation
- Site plan Approvals
- Committee of Adjustments Applications
- Survey
- Grading Plan
- Architectural design
- Structural design
- Mechanical Design
- 3D Rendering
- Building permit processing
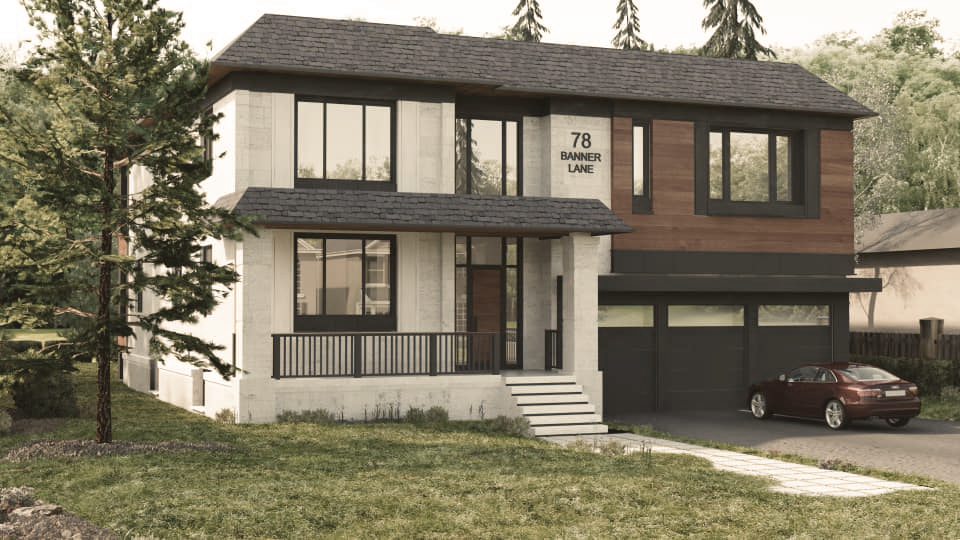
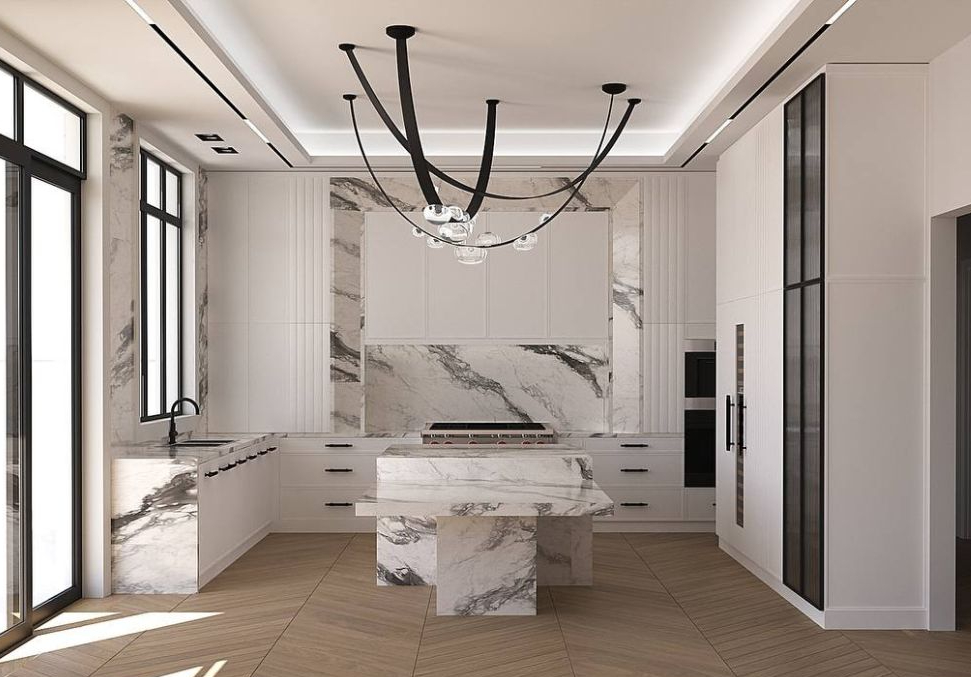
What Makes Us The Best Choice?
We provide cost-efficient design solutions that comply with OBC.
We don’t submit until you are satisfied
We guarantee on-time project completion
We prioritize 100% customer satisfaction
New Home Structual Design
Foundation wall forming stage
At Permitman, we understand the critical importance of a solid foundation in the construction process. One pivotal stage in achieving a robust foundation is the wall forming phase. This stage involves the meticulous construction of foundation walls, a fundamental element that supports the entire structure. Our expert team at Permitman excels in guiding clients through the intricacies of this process, ensuring compliance with building codes and regulations. From precise measurements to the selection of high-quality materials, we prioritize every detail to guarantee the structural integrity of your project. With Permitman, you can trust that your foundation wall forming stage will be executed with precision and expertise, laying the groundwork for a secure and enduring structure.
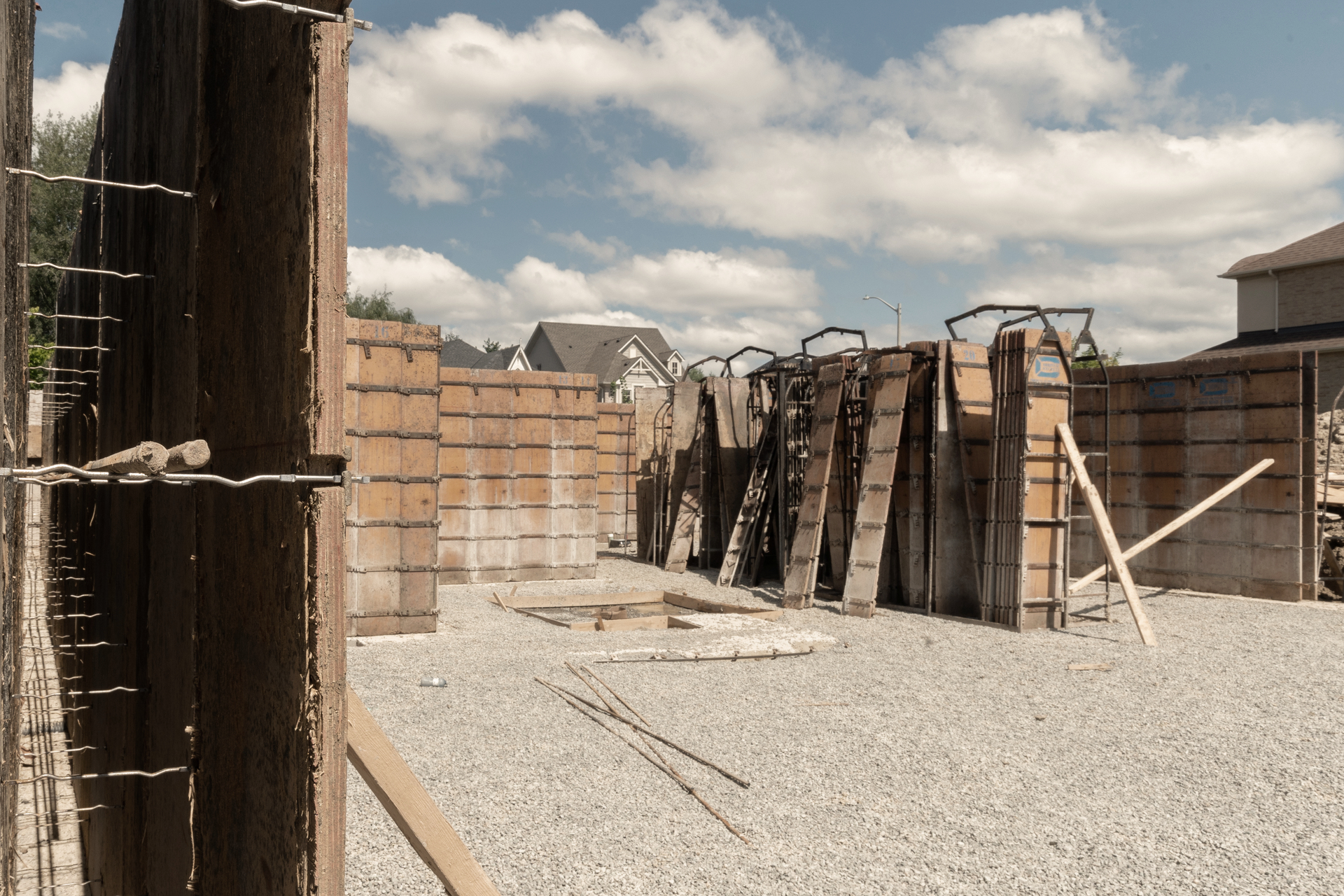
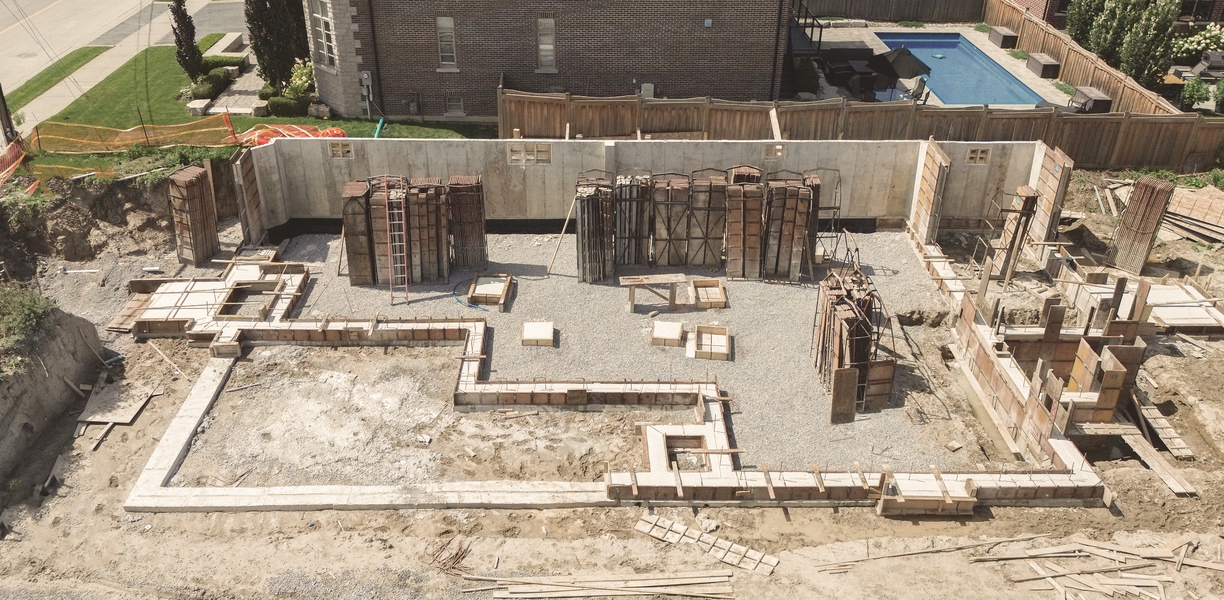
Wood Framing stage
The wood framing stage is a pivotal phase in the construction process, embodying the skeletal framework that lays the foundation for a structure’s strength and durability. At Permitman, we recognize the significance of this crucial step and prioritize precision and quality in wood framing. Our skilled professionals meticulously execute framing plans, ensuring that each piece is carefully aligned and securely fastened. Whether it’s residential or commercial construction, our team is dedicated to meeting and exceeding industry standards, adhering to local building codes, and delivering a sturdy framework that sets the stage for the entire construction project. Trust Permitman for a wood framing stage that seamlessly integrates craftsmanship and compliance, providing the structural integrity essential for a successful build.



