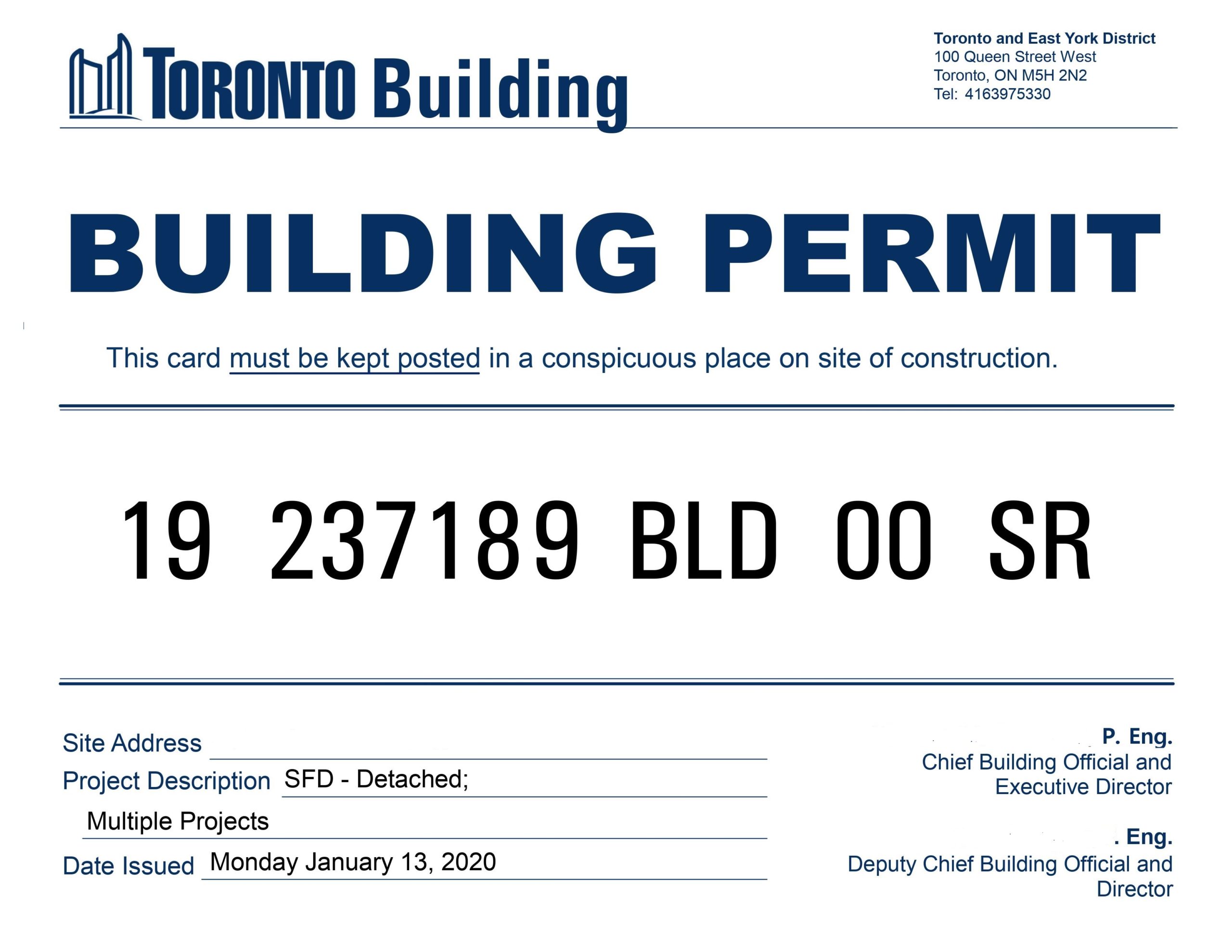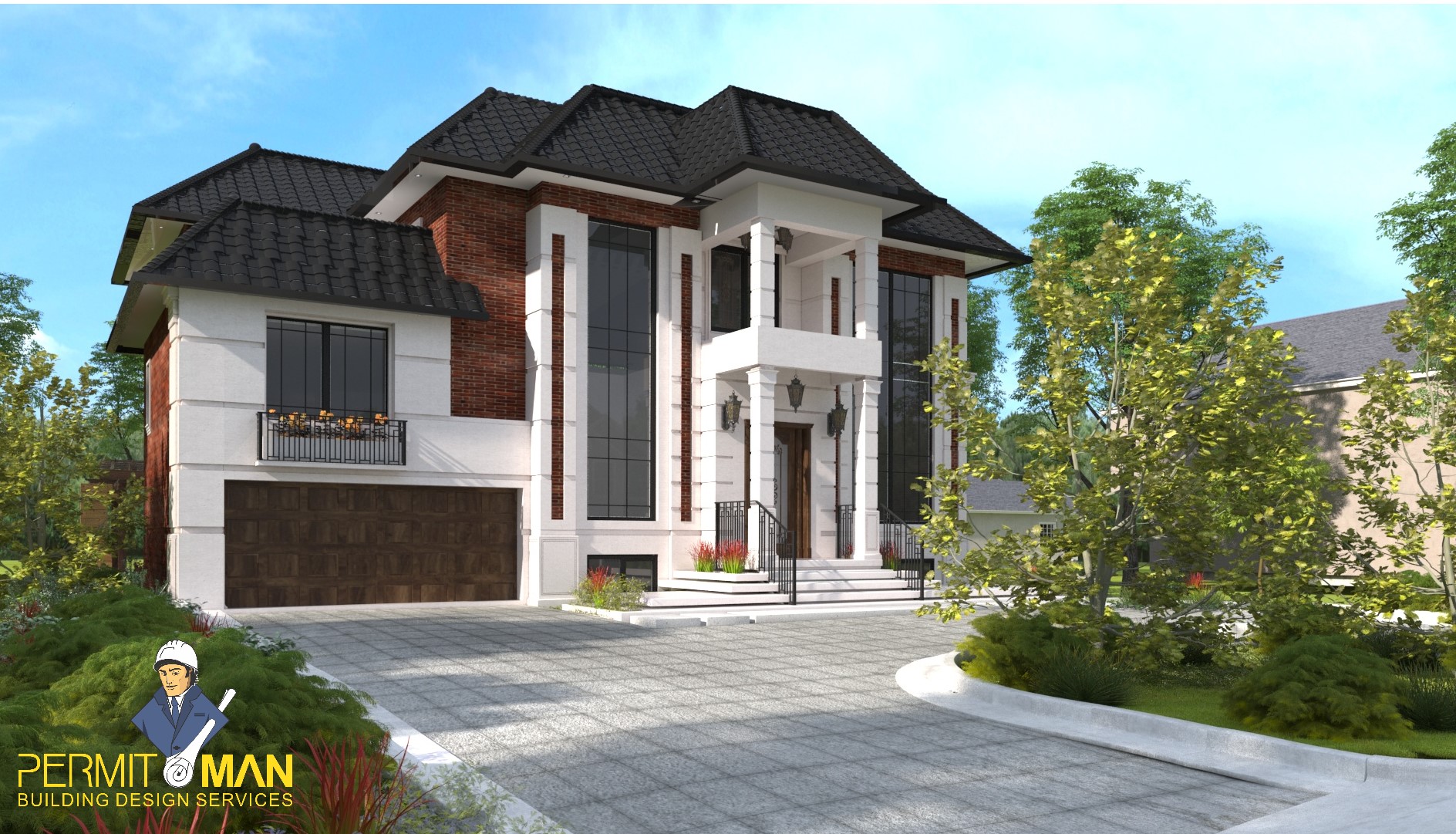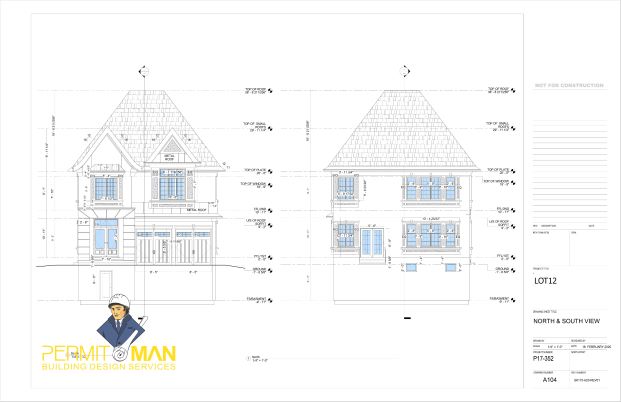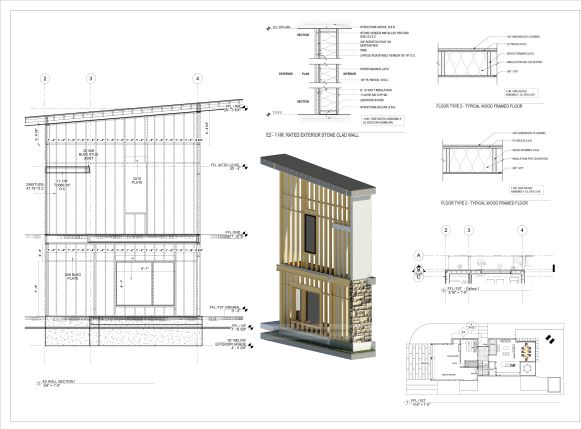Contact Us Today for a Free Consultation on How You Can Rely on Our Expertise To Assist in Obtaining Your Permit Smoothly & at a Reasonable Cost.
(647) 408 – 5050
sales@permitman.ca
Welcome to Residential Building Permits!
Get the green light for your construction, demolition, addition, or renovation projects with our Building Permits. We’ve got you covered from start to finish! Our team ensures your drawings meet the Ontario Building Code and local Zoning By-laws.
Our municipal building departments take care of Building Code enforcement, including issuing permits. Whether it’s a new building over ten square meters or any other residential project, we’ll guide you through the review and approval process with our expert staff.
At PERMITMAN, we’re masters at securing various types of new house permits in the Greater Toronto Area. Our professional building drawings and design services are second to none. Let us handle the entire application process and ensure a smooth permit approval.
Count on us, in collaboration with the City of Toronto, to enforce the Ontario Building Code. From life safety systems to insulation requirements, plumbing, mechanical systems, fire separation, and more, we’ve got the know-how to make your project compliant.


Reason for the Importance of Building Permits!
Residential Building permits play a crucial role in safeguarding your family, your home, and the well-being of your community. By adhering to the Ontario Building Code, municipal zoning regulations, and other applicable laws, these permits ensure that your project is structurally sound and compliant.
Whether you’re embarking on a new home construction or renovating your current one, it’s vital to ensure the safety and legality of the end result, for both you and future occupants.
Embrace the good news – our buildings are becoming safer! Thanks to continuous improvements in Building Code standards, fire education, and other preventive measures, the occurrence of fires in Ontario leading to injuries, fatalities, or financial losses has witnessed a significant 35 percent decline between 2003 and 2013.
When You Need a Building Permit?
Getting a residential building permit is a standard requirement for most construction projects, ensuring everything runs smoothly. You’ll need a permit if you’re
Constructing a new structure larger than ten square meters (108 square feet).
Adding an extension to an existing structure.
Undertaking renovations that impact your building’s compliance with regulations (known as Material Alteration)
Demolishing all or part of a building.
Installing or altering mechanical or plumbing systems.
*Material Alteration involves changes that affect your project’s compliance with building regulations. This includes alterations to the building’s structural design, electrical, plumbing services, fire separations, existing fire protection systems, or even a change in the building’s use.
Remember, our team is here to help you navigate the permitting process with ease!


Getting a Residential Building Permit is our job Here’s HOW:
1-Check Zoning and Laws, Ensure your project aligns with zoning regulations and other applicable laws.
2-Plan It Out, You have two options – create your own plans or hire a skilled designer to help with your application and drawings.
3-Apply for Permit, Submit your residential building permit application to the City of Toronto and secure your permit.
4-Let’s Build, Once you have the permit, you can start construction and call for inspections as needed.
5-Final Touch, When everything is complete, call for a final inspection to close your permit successfully.
We’re here to assist you at every step of the way! Feel free to reach out if you need any help with your residential building project. Let’s make it happen!
To kickstart your application for a Residential Building Permit, follow these friendly steps:
Fill Out the Form: Start by completing the application form, but don’t forget – there might be additional info and approvals needed for your application to be considered complete.
For instance, let’s take the example of a deck, veranda, or porch application. you’ll need to provide detailed information on:
Footings: Size, spacing, depth, height above grade, and frost protection details.
Columns: Sizes and locations.
Beams: Sizes, locations, and spans.
Stair Construction: Height, depth of stair treads, and headroom above stairs.
Guard Construction: Details about openings and guard location concerning stairways, landings, and platform edges.
Site Plan: Prepare a site plan displaying the following:
Property lines, lot area, rights-of-way, or easements (based on a current survey).
Locations of existing and proposed buildings, including overall dimensions and setback dimensions from property lines and adjacent buildings.
Zoning Provisions: Summary of permitted and proposed zoning provisions, covering lot area, building area (GFA), coverage, and grade elevations for height confirmation.
Dimensions: Indicate parking areas, driveways, landscape treatments (hard & soft), and accessory structures like sheds, decks, and detached garages.
When you’re ready to proceed, reach out to our friendly team at Residential Building Permit – PERMITMAN. We’re here to guide you through the process and make it a smooth and successful journey!



