Aurora Commercial Mezzanine Addition Permit
Permit Man led the architectural and engineering design for a mezzanine addition permit in Aurora, transforming an empty commercial shell into a fully functional workspace. Located in a newly constructed warehouse unit, this commercial mezzanine addition included reception, office space, washrooms, kitchen, and a second-floor lounge.
- ✅ Ground Floor Area: 2,889 sqft
- ✅ New Mezzanine Addition: 986 sqft
- ✅ Location: Aurora Business Park, ON
- ✅ Timeline: Drawings + submission completed in 3 weeks
Scope of Work – Mezzanine Addition Permit
- Field measurement of the newly constructed shell unit
- Zoning compliance review and feasibility analysis
- Architectural layout design (main floor + mezzanine)
- Ontario Building Code matrix, group/occupancy classification, occupant load, exits, barrier-free access, and travel distances
- Detailed drawings: plans, sections, reflected ceiling plan, and technical notes
- Structural engineering for mezzanine framing and roof interface
- Mechanical design: HVAC layout, plumbing, sprinkler system and specs
- Electrical drawings including lighting layout
- Permit submission to the Town of Aurora
- Coordination and response to zoning examiner and building department comments
- Permit issuance and construction support including compliance letters
- Interior design visualizations including 3D renders
- Post-permit support during construction with field coordination
Virtual Tour
Completed Project Photos
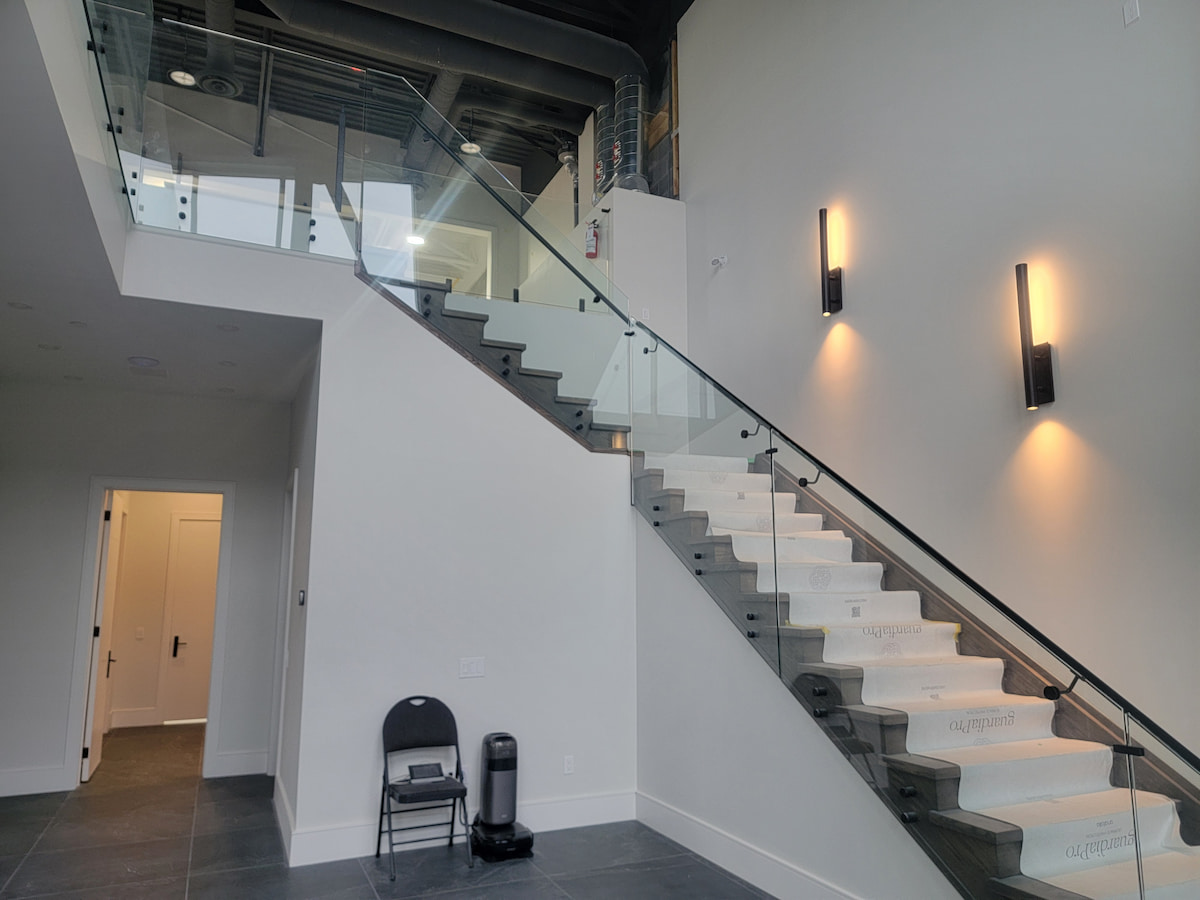
Staircase with modern lighting and glass guard
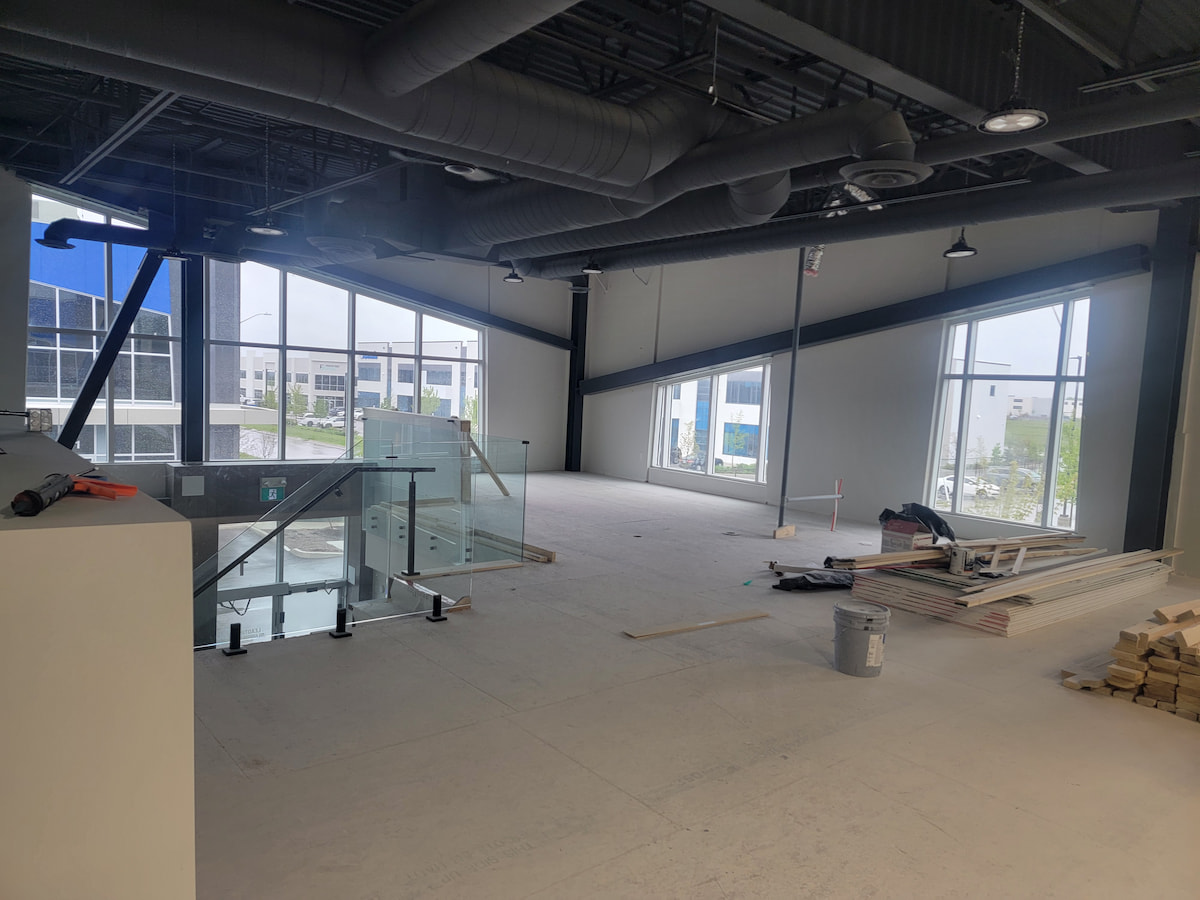
Mezzanine floor
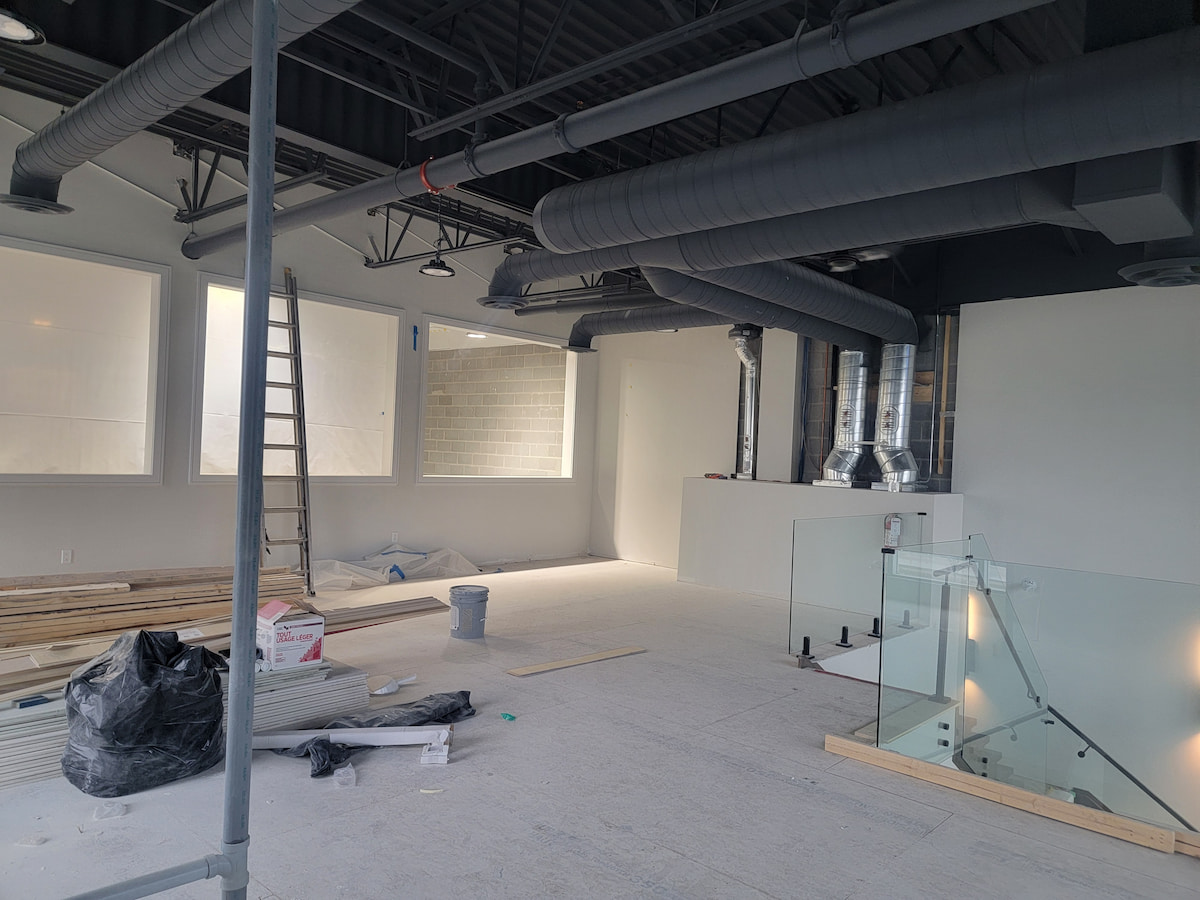
Top view of mezzanine
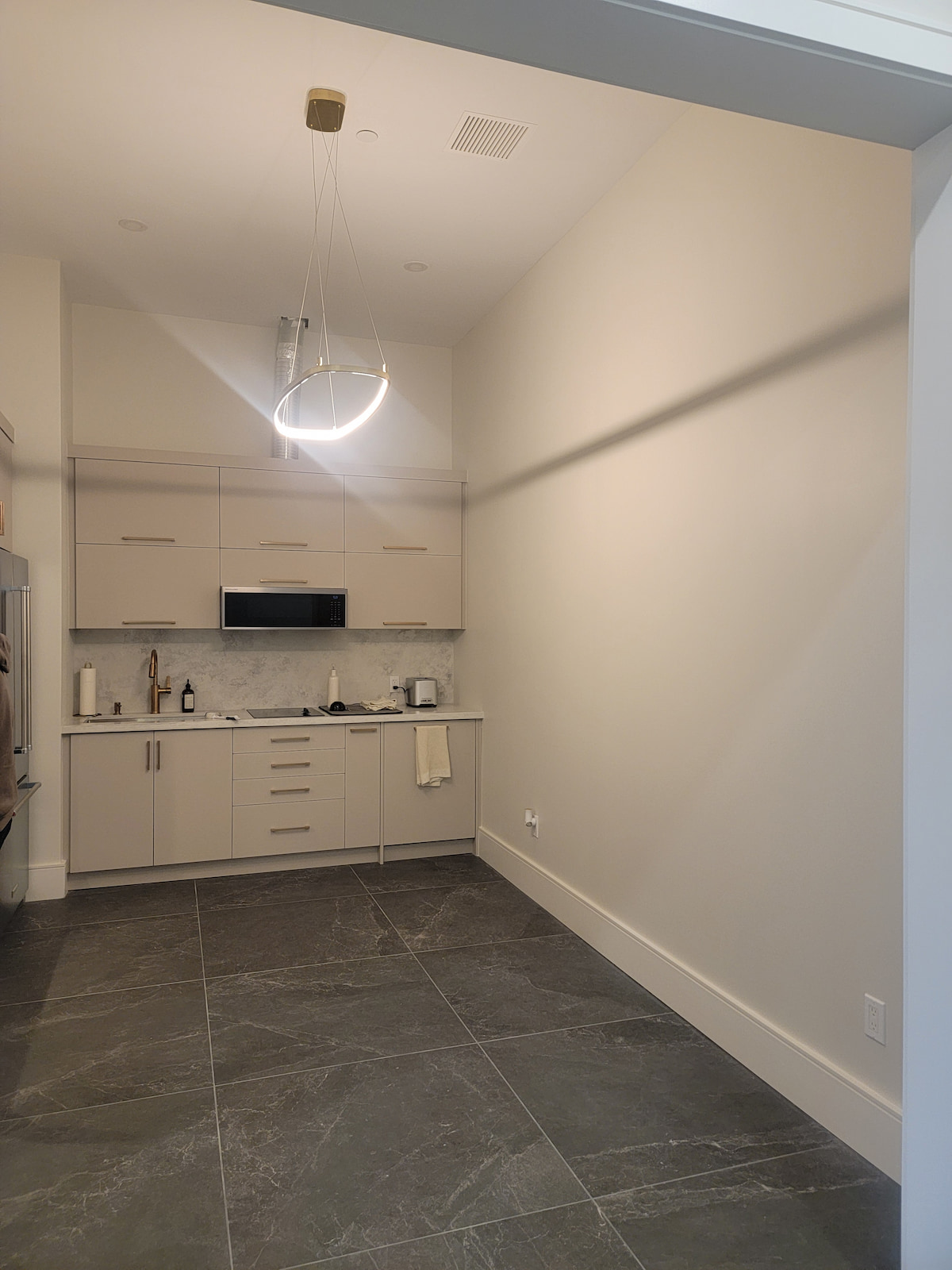
Kitchenette area with full cabinetry
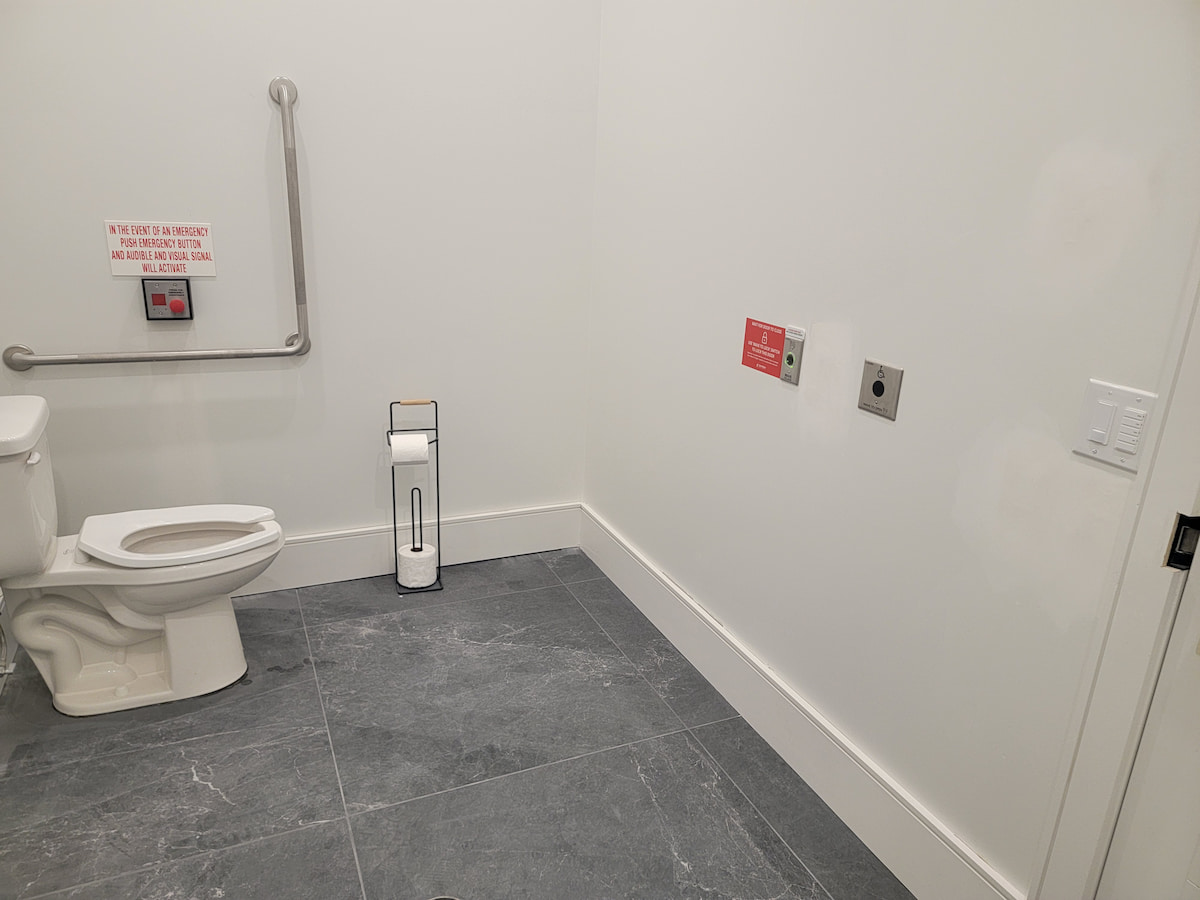
Universal washroom
3D Design Visualizations
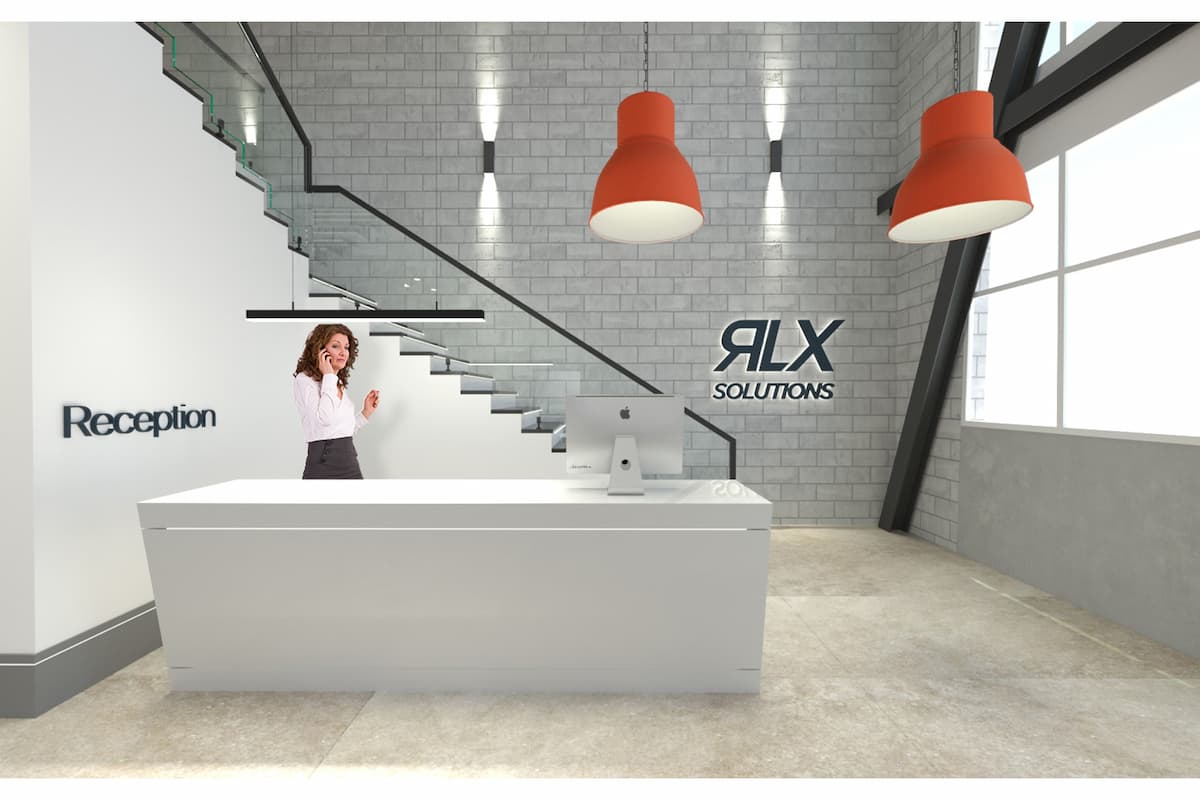
3D rendered reception area concept
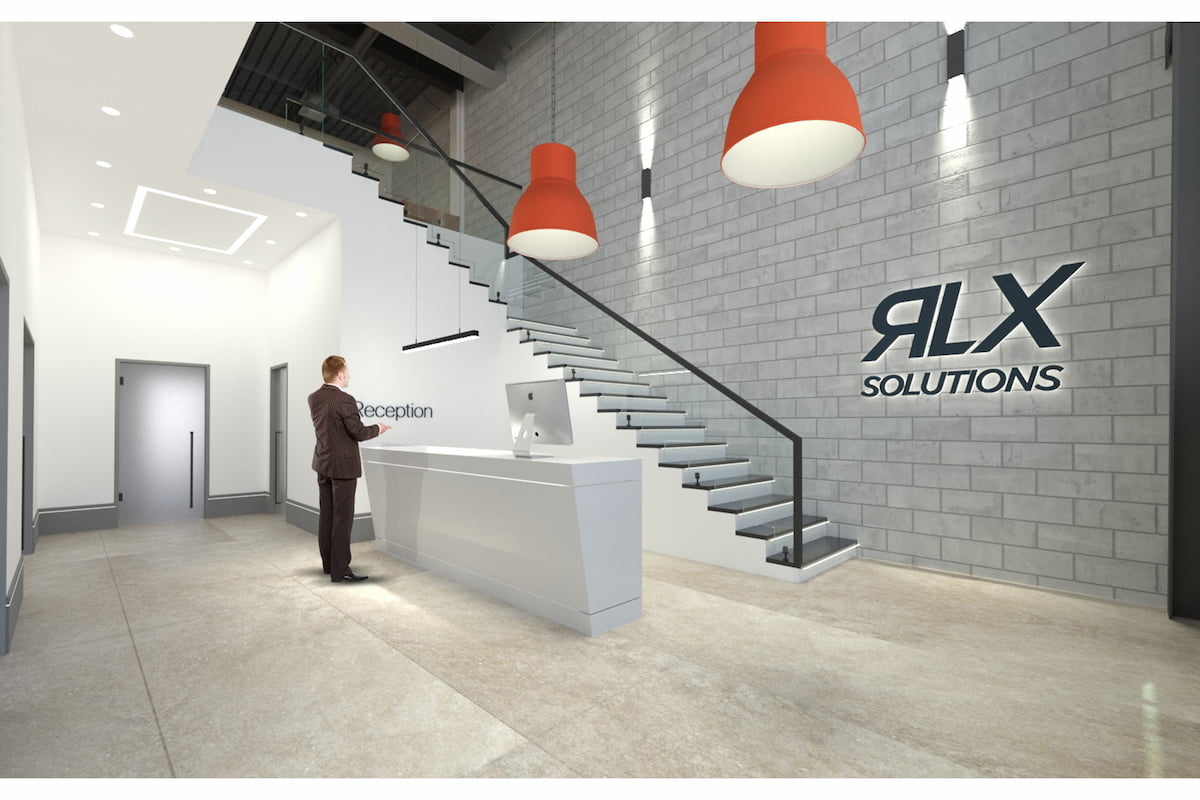
Client interaction visual at reception desk
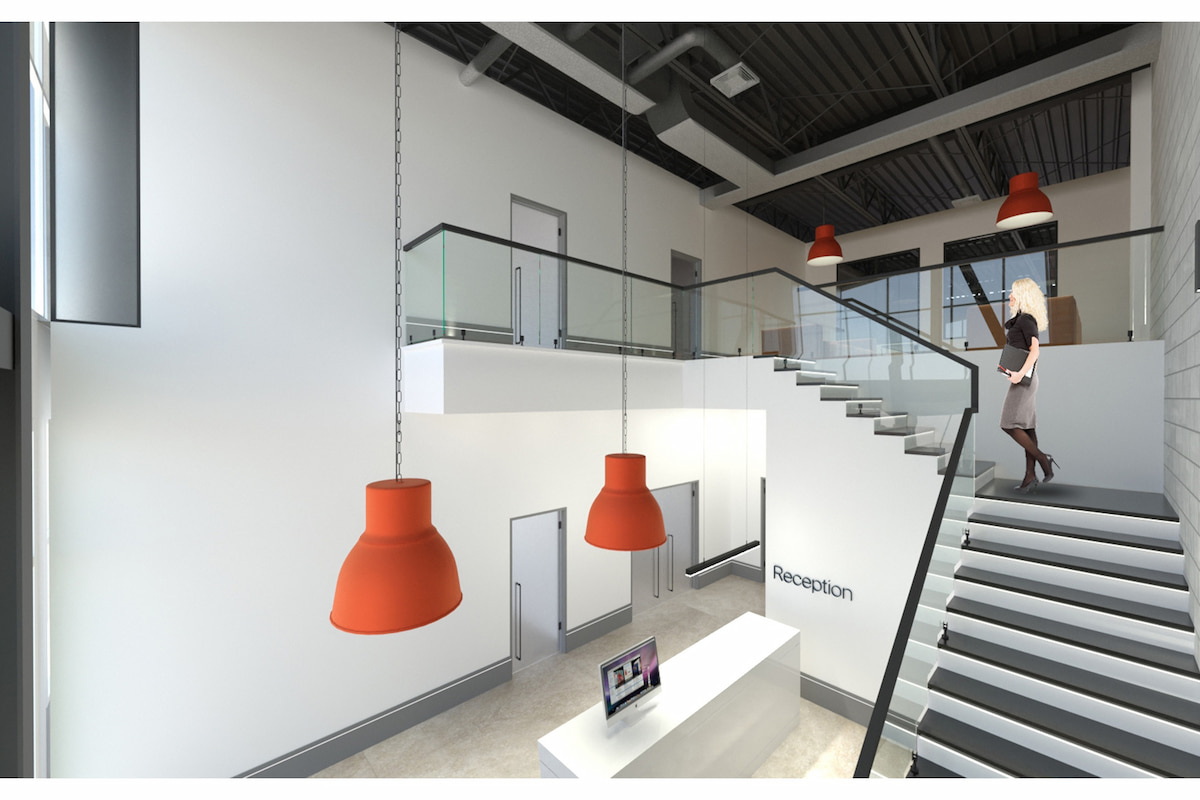
Rendered mezzanine design with hanging lighting
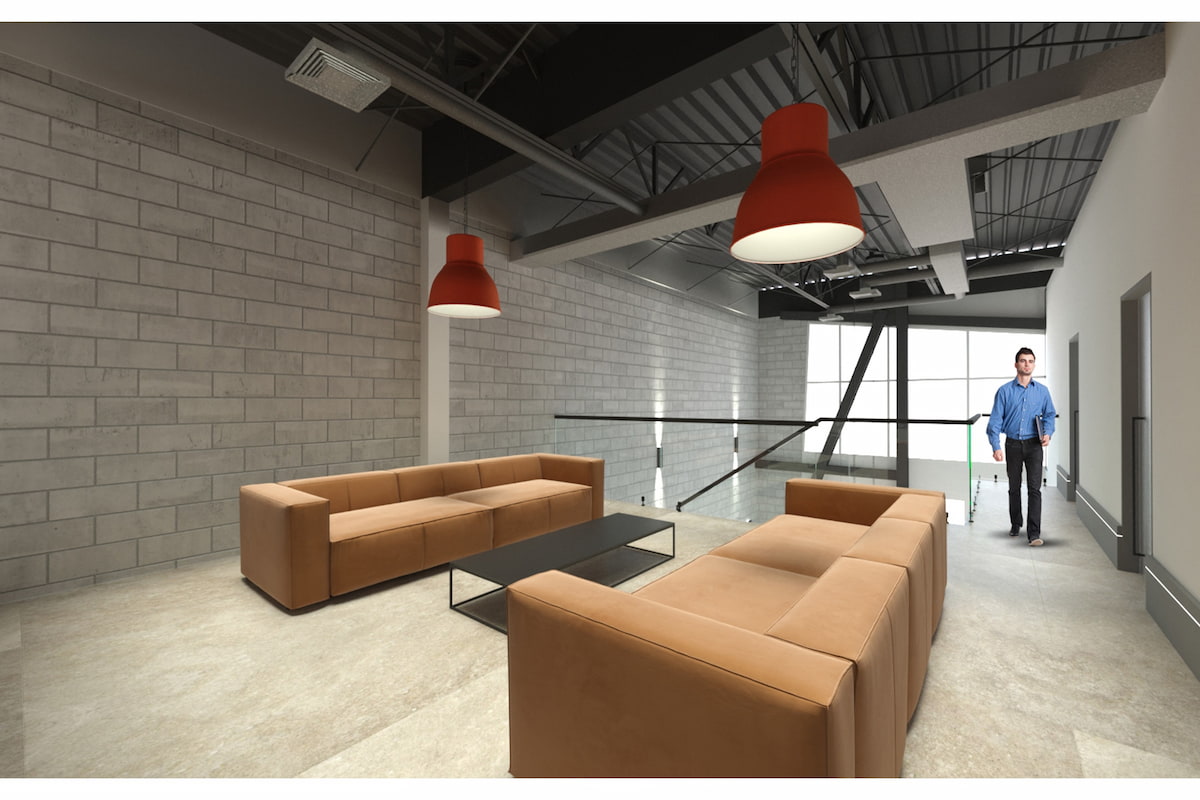
3D visualization of mezzanine seating area
Permit Snapshot
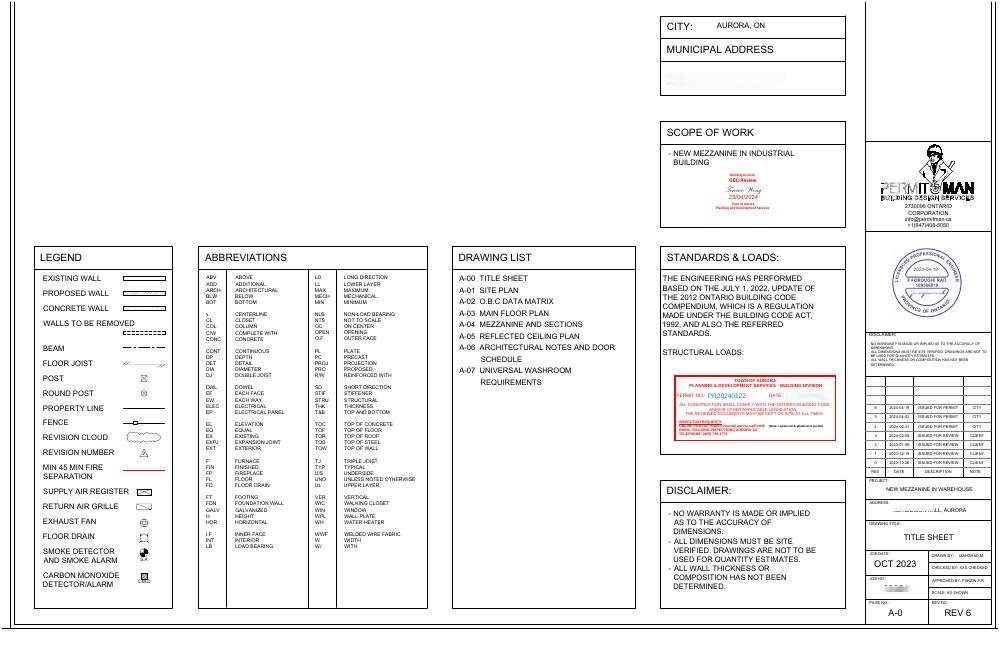
Stamped building permit issued by Town of Aurora.
During Construction
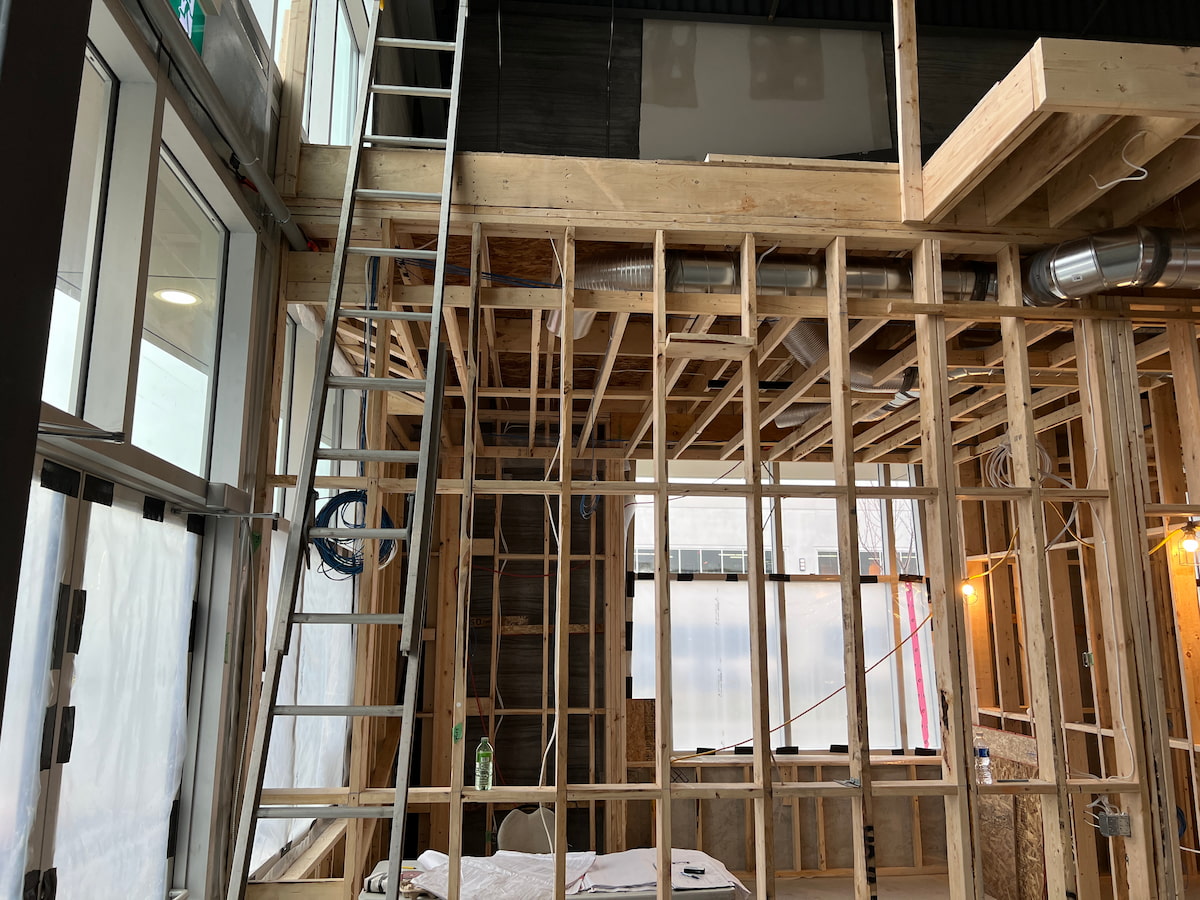
Framing underway for mezzanine and walls
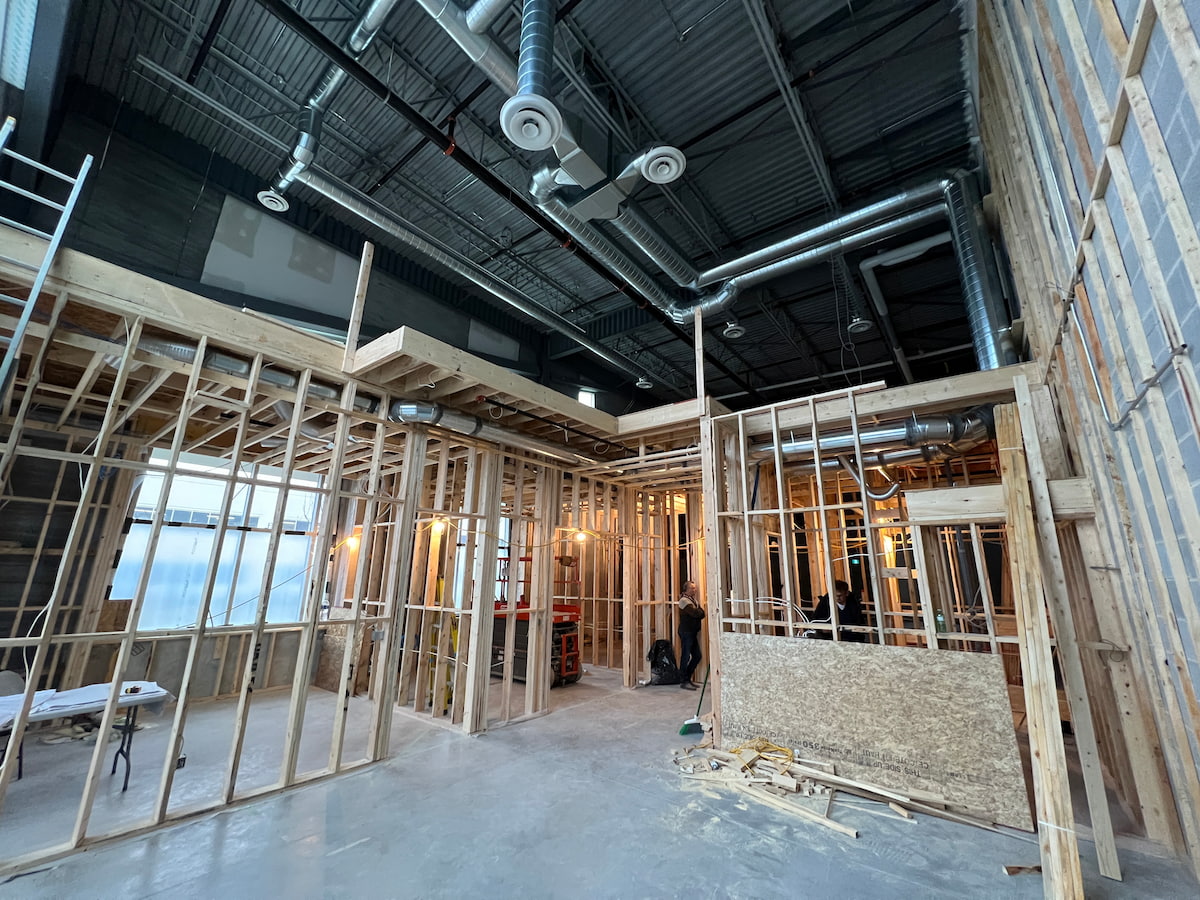
Construction progress with visible HVAC ductwork
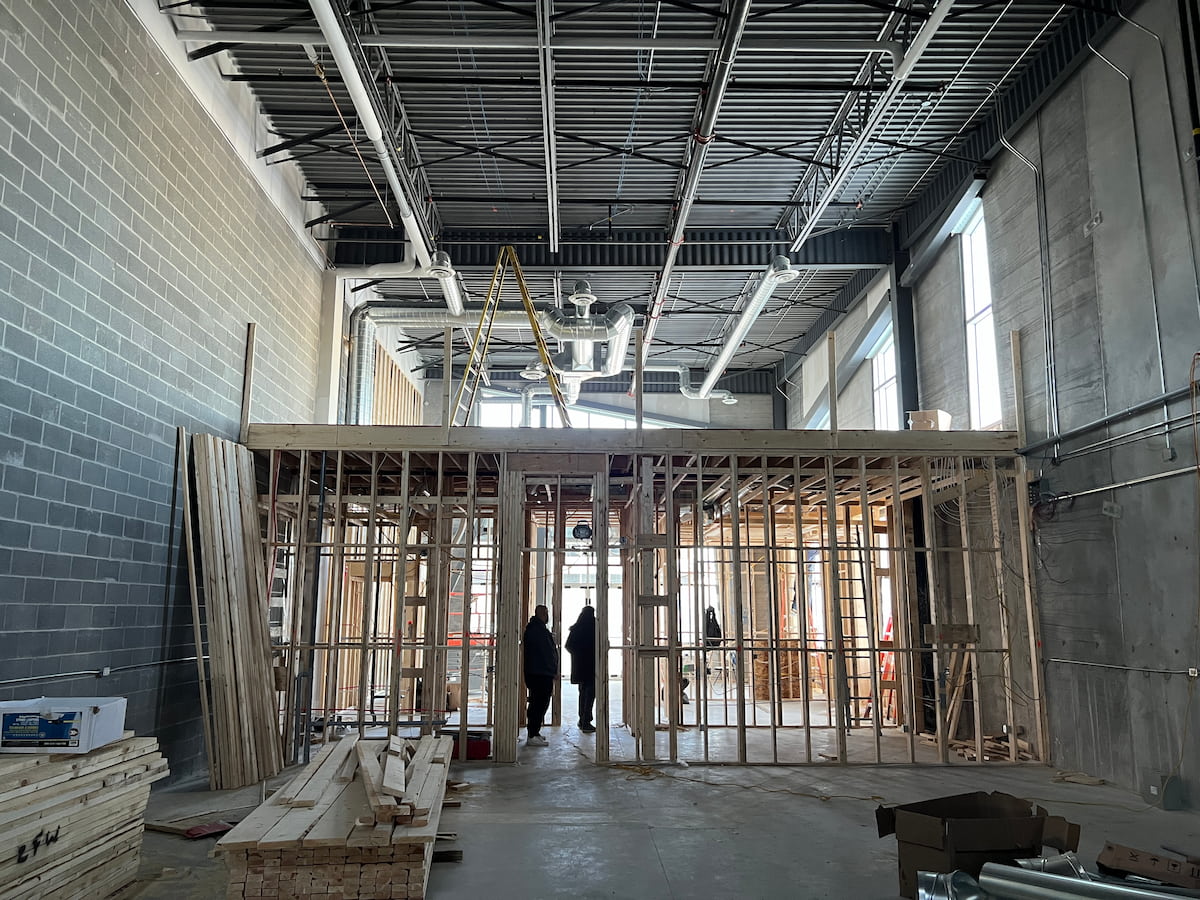
Framed mezzanine structure in early phase
Before Construction
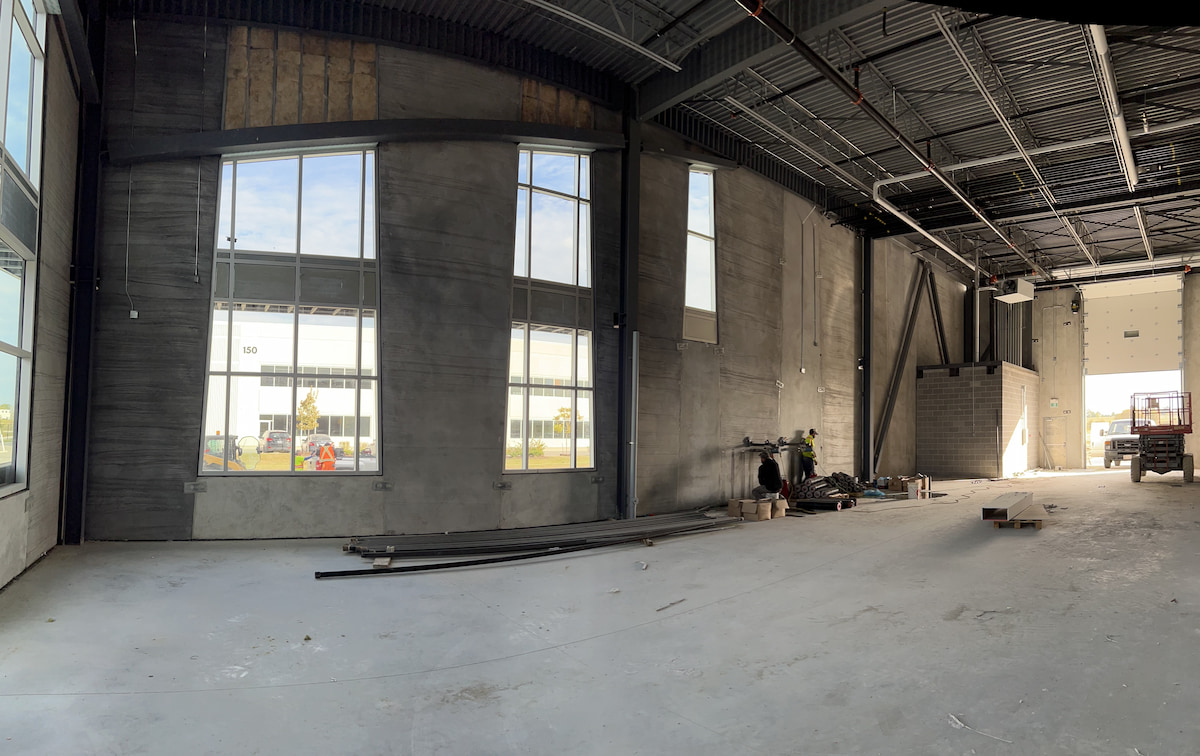
Warehouse interior before construction with high ceiling and concrete floor
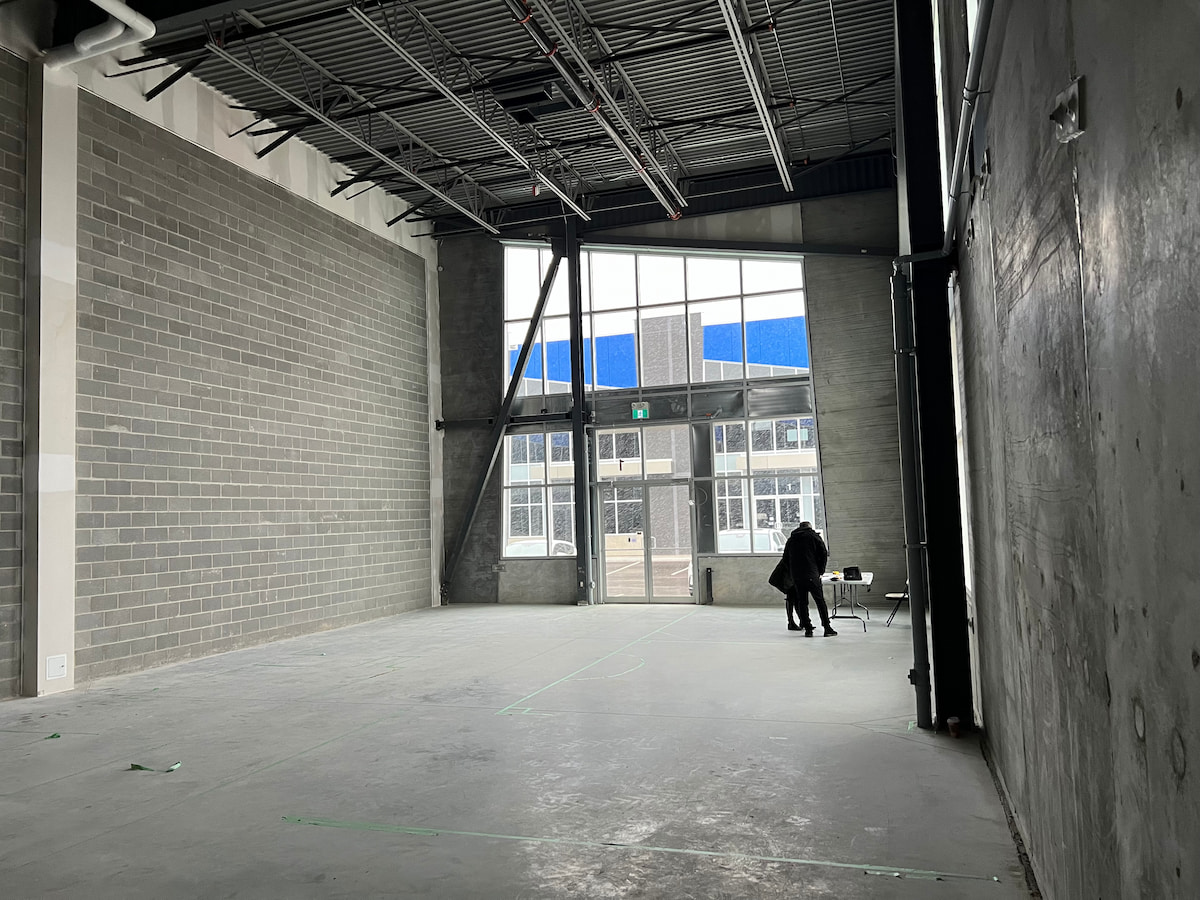
View of empty warehouse unit with high clerestory windows
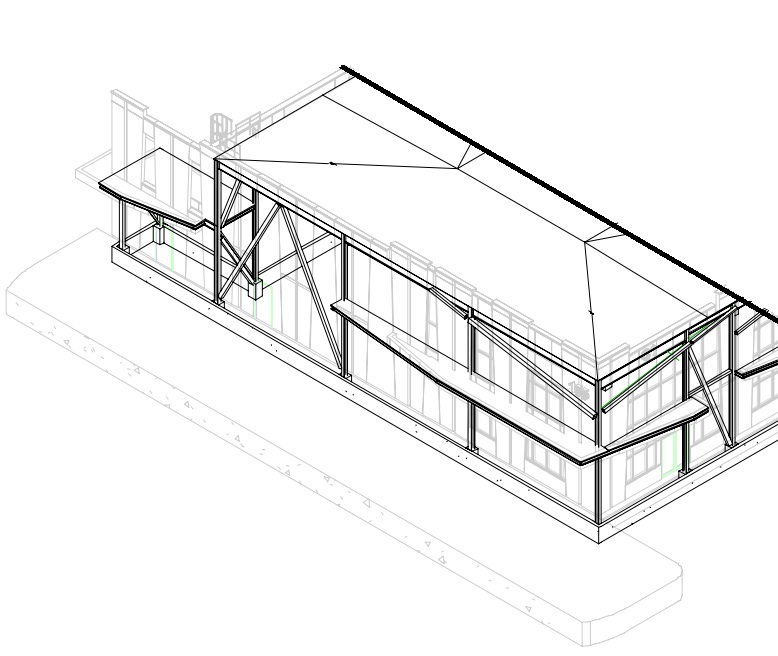
Architectural isometric concept of proposed mezzanine addition
Learn more about commercial building permits in Aurora.
📞 Contact Permit Man for your commercial building permit or interior design needs: 647-408-5050

